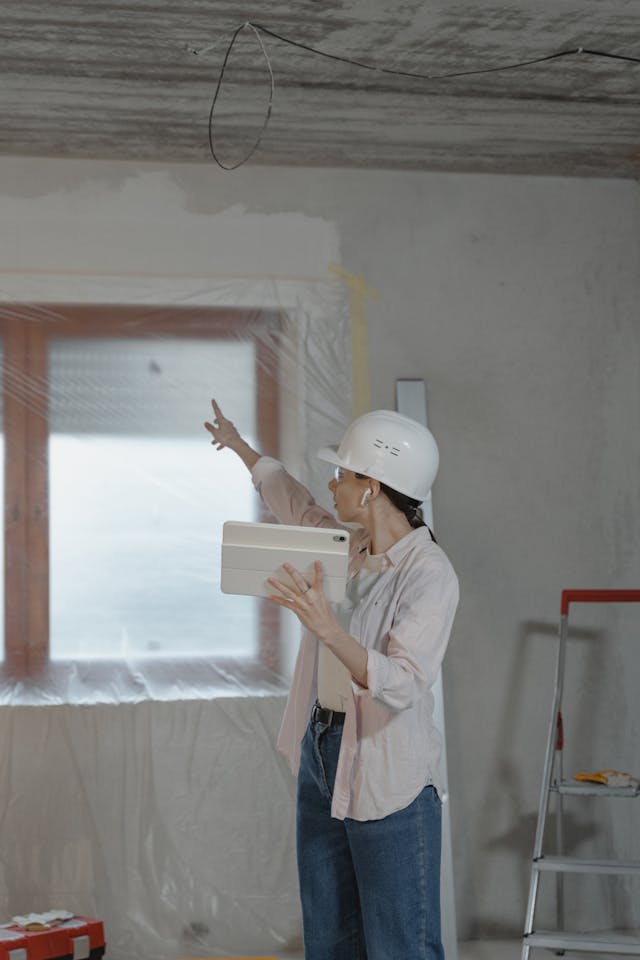A renovation project that focuses on changing the layout of your home is quite the complex thing. It’s not quite like any other renovation you could carry out; you’re not just focusing on a single room or area of your home here. You’re going through the entire place and changing the way it works, flows, and can be used.
As such, there’s a lot you should keep in mind when it comes to your total reorganization. You’re going to need to approach with careful planning, and be able to draw work to a halt if something goes wrong. With that in mind, here are three things to remember when you’re undertaking a layout rearrangement within your property.
Draw Up Any Open Plan Ideas First
If you want to live open plan from here on out, and you don’t just want to move a wall, set down new flooring, or change the position of windows and doors, make sure you draw up these ideas first.
You don’t want to go straight into making an open plan property without thinking about it! After all, you could easily knock through a load bearing wall without proper care and attention, and you might not gain all that much space from doing so either!
Go For Function Over Aesthetic
Functionality is key within the home. It can’t just look like a nice place to live – it has to actually be a nice place to live as well! Because of this factor, be sure to focus on form and function over aesthetic when you’re trying to reorganize the layout of your home.
Yes, it may be nice to have a fully open plan walkway between the kitchen and living room, but how much furniture do you need to still fit inside? If your sofa suite, dining table and chairs, coffee table, TV stand, bookcases, storage units, and various other pieces crowd the open plan idea and make it hard to move between them all, it’s time to rethink!
Don’t Forget the Outside Too
Your plans for a new property layout should feed from inside the house to the outside as well. This way you have a total rehaul of the entire home, and that’s going to both look and feel a lot better once you’re done with this project.
This will usually mean partaking in some exterior renovations, such as repainting, replacing the roof, adding new gutters, etc., and that can be costly. As such, try to split the layout work between the two sides of the house into bite size pieces, and work on them according to how essential they are to live.
For example, placing new exterior drains down might not sound important, but you can quickly get a water logged front garden, water damage inside the home, and sewage build up without them!
If you want to reorganize your home’s layout, follow these tips before you get stuck into the work. They’ll help you pull off this job properly!




